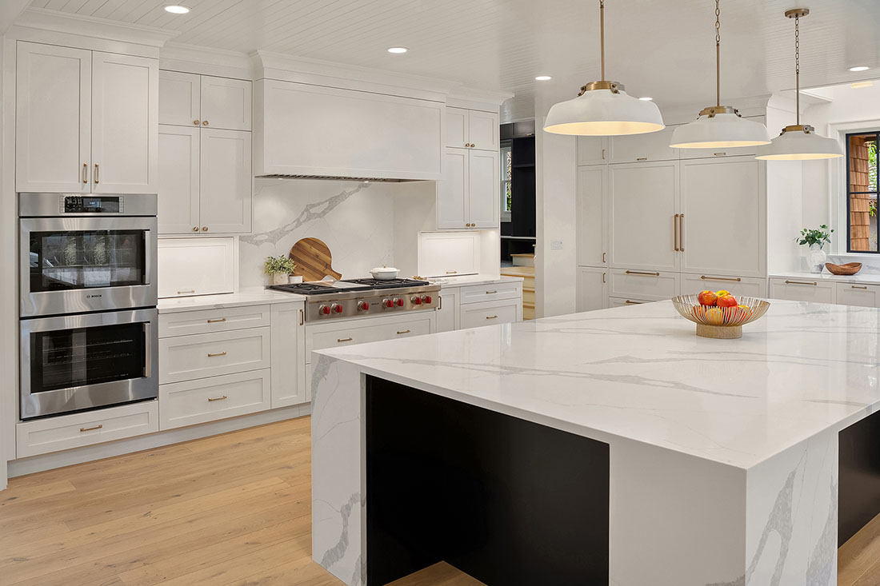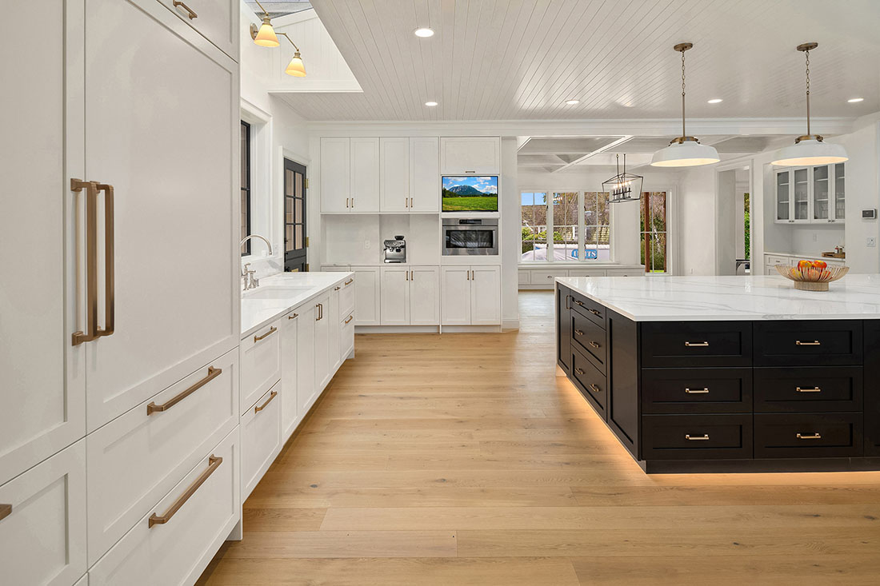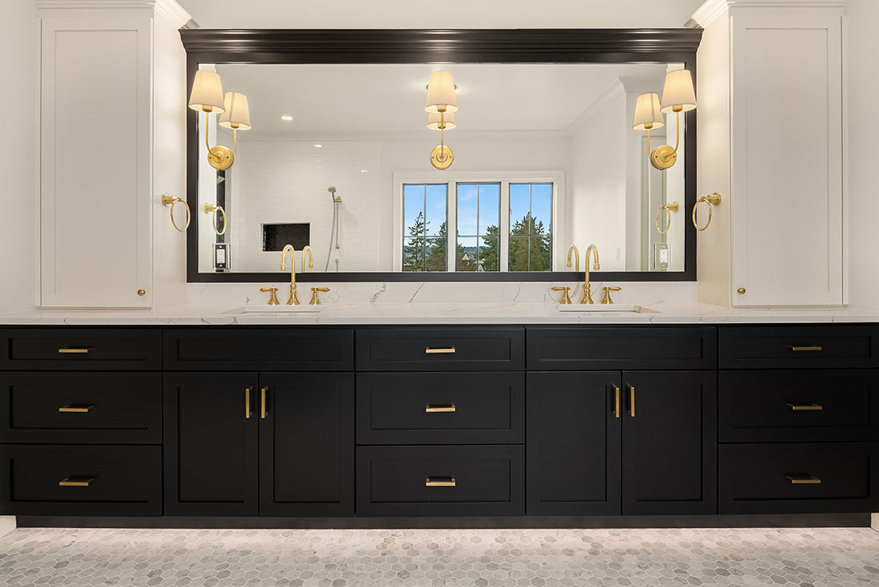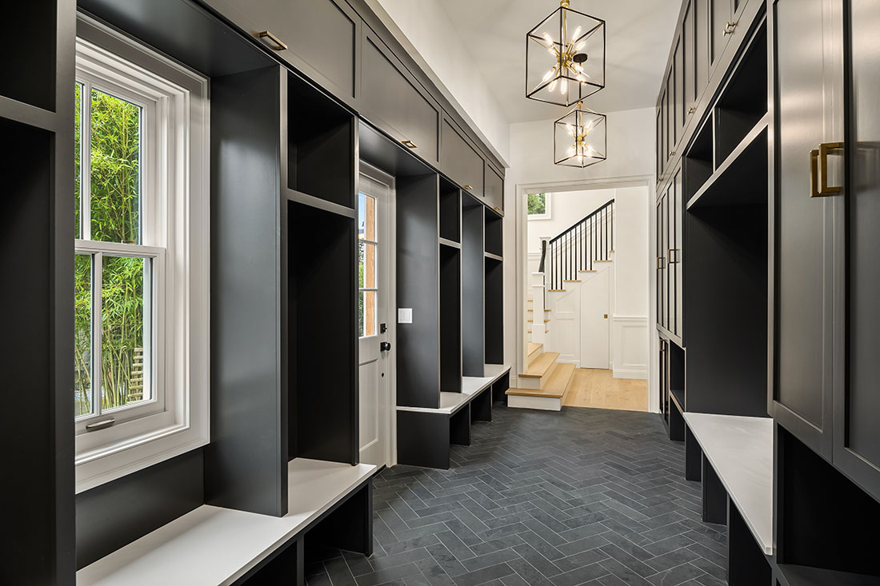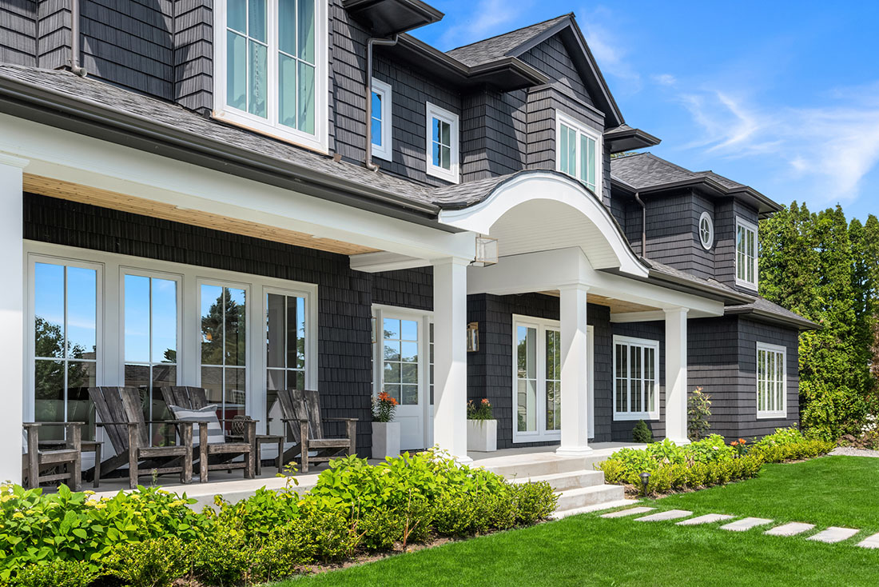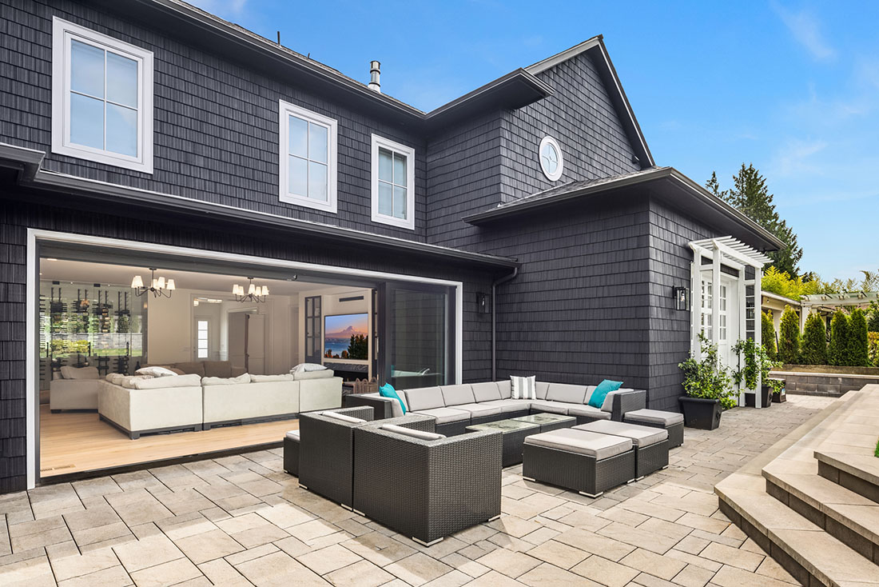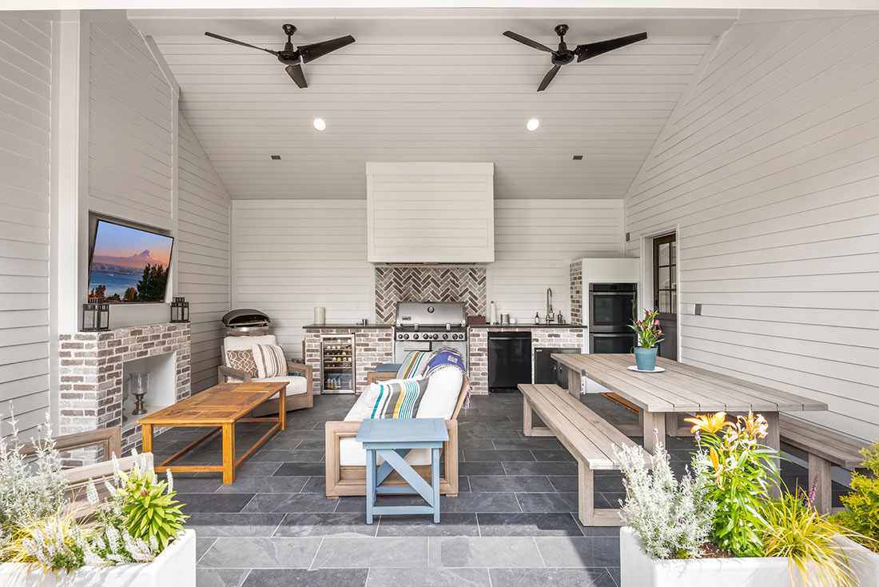This 6,760-square-foot custom new build consisted of a large, open-concept kitchen, home gym, primary suite with attached spa-like bath, walk-in closet and laundry, mudroom, guest suite, and separate wine room and sitting area. An indoor/outdoor covered space with an additional full kitchen provides the ability for entertainment year-round. The clients were heavily involved throughout the process, selecting quality materials and custom design details that balance clean, simple lines, neutral tones, and design forward trends with a timeless look.




