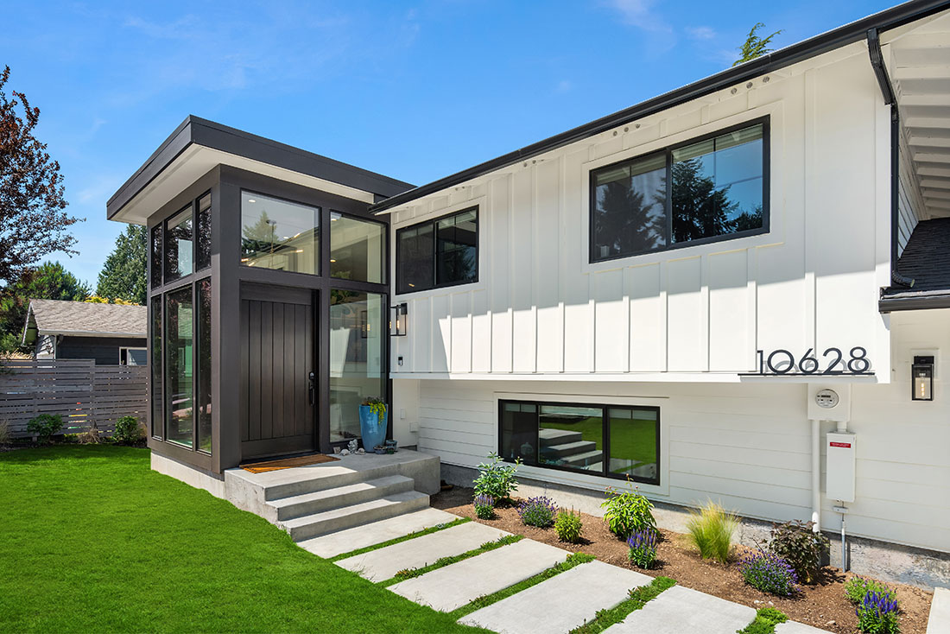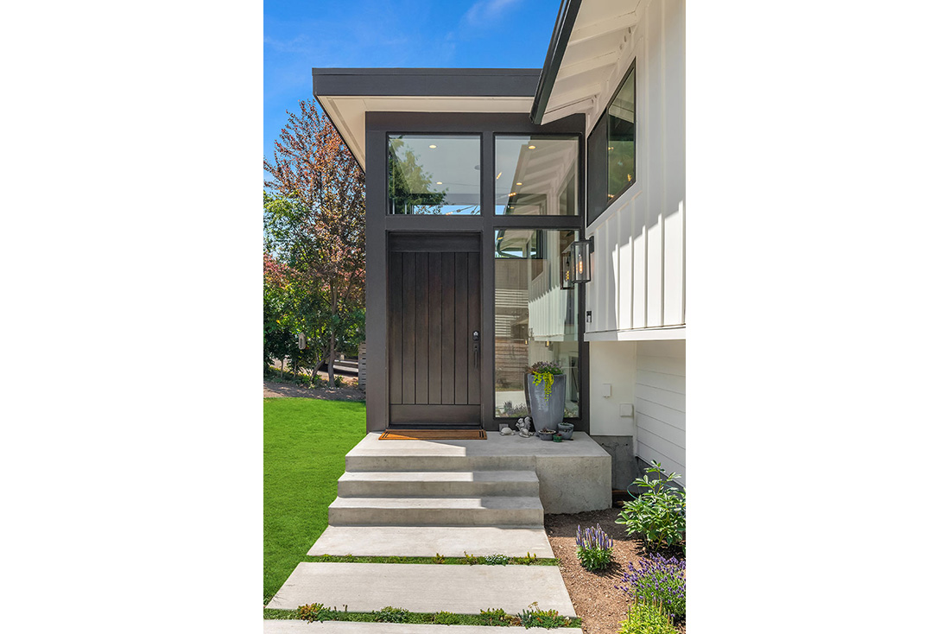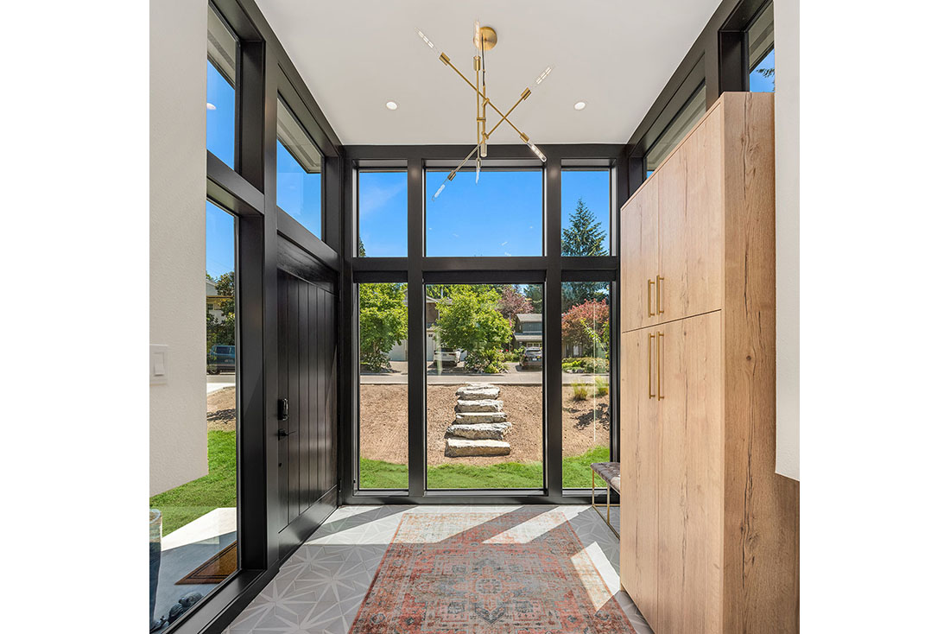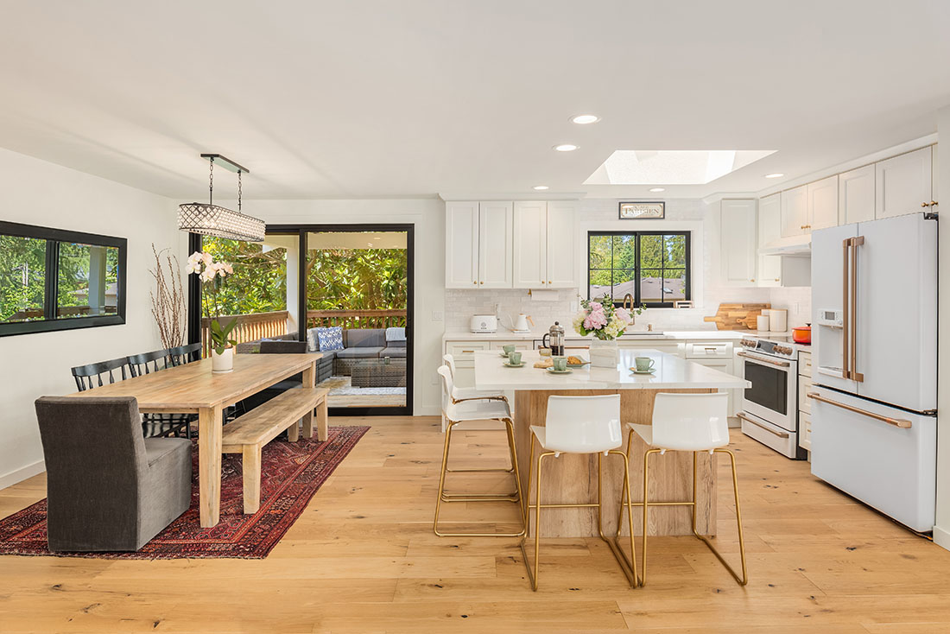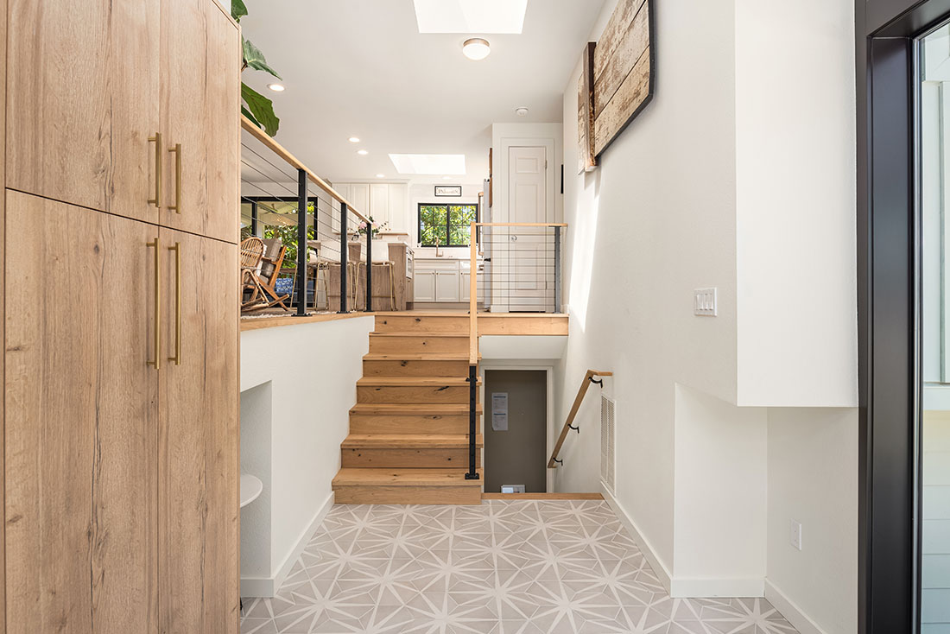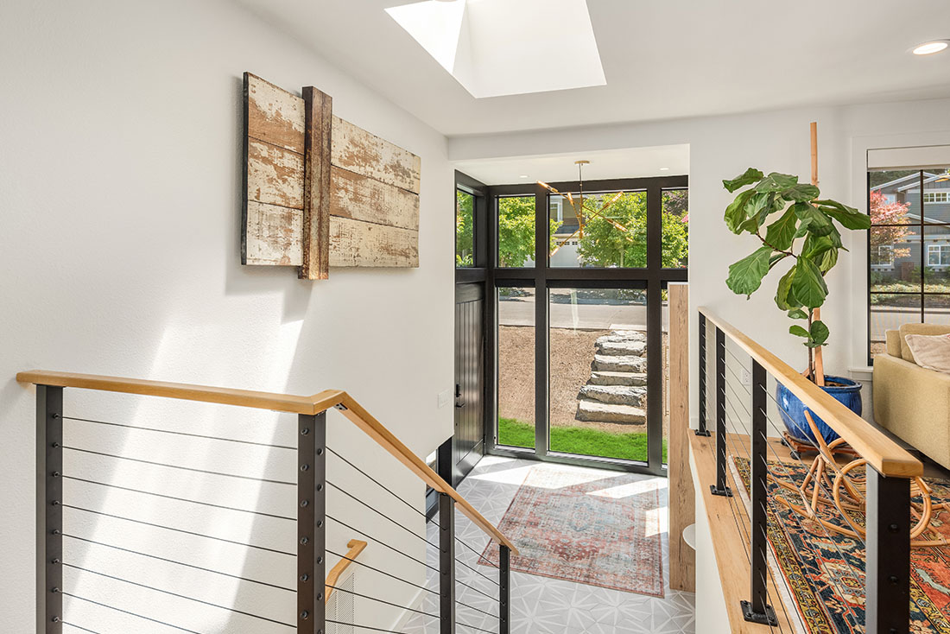This challenging project allowed the Lewis team to reinvent the way split level remodels are designed. The front of the house was bumped out to create a grand entry with an atrium of glass surrounding the space, floor to ceiling. The front landscaping was completely redesigned to incorporate this new entryway. The kitchen was renewed by opening it up to the living and dining spaces, adding an island, new quartz countertops, as well as updated finishes and appliances. Additionally, a covered waterproof outdoor deck was built to enjoy outdoor Northwest living.




